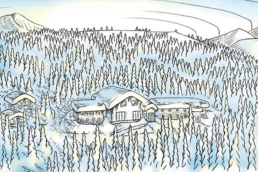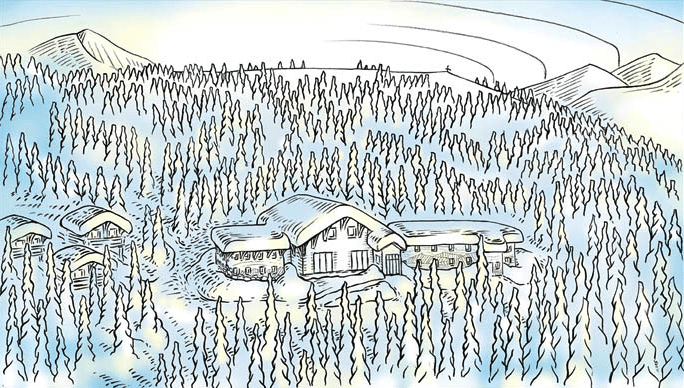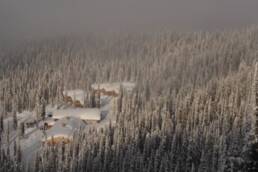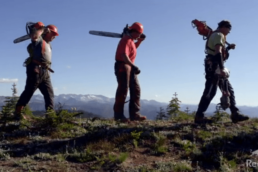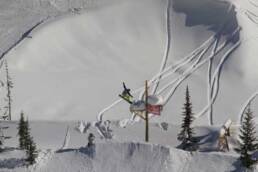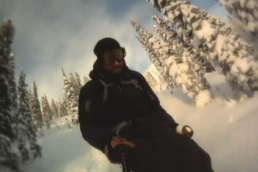Baldface Lodge is excited to announce a brand new two-story, 9,000 square foot, 26 room dorm style building to replace the existing Atco trailer wing that has served the alpine cat-skiing operation for the past nine seasons. The Atco wing suffered a roof collapse late this spring thanks to heavy snows brought on by La Nina last season.
“We have been working hard to get all the plans in place to begin demolition and reconstruction as soon as the snow is off the ground,” says Jeff Pensiero, President of Baldface.
Baldface has retained the talents of Steven Kaup of Studio 9 Architecture + Planning Ltd. as the architect on the project, Maglio Installations as the general contractor, and Andrew Swan and Don Willems (Effi-Struc, SNT engineering) as the engineers. “We’re also going to build a new addition to the main lodge which will house a commercial grade spa type salt water soaker tub, four new massage treatment rooms, and a 1,000 square foot conference and yoga space to hold retreats, meetings and gatherings,” continues Pensiero. “Coupled with the extensive trail system enjoyed by hikers and mountain bikers, we plan on offering a full service summer location in addition to our winter offerings.”
Stay tuned to construction updates at baldface.net
Mitchell Scott
Mitchell Scott is the Editor-in-Chief and co-publisher of Kootenay Mountain Culture Magazine.
Related Stories
Red Bull Supernatural Comes to Baldface Lodge
"The Future of Snowboarding" is set to blow minds and set new benchmarks this February at Nelson, BC's Baldface Lodge.…
Baldface Serves It Up!
The KMC ad sales crew were lucky enough to spend the weekend of Feb 20th at Baldface lodge shredding some of their…
Travis Rice Slays Baldface
One of the world's best snowboarders, Travis Rice, recently spent a few days in the Kootenay woods, tapping trees and…
North Face Week at Baldface
KMC Editor Mitch Scott had the good fortune of shredding 4 of the best days of the year up at Baldface Lodge two weeks…


